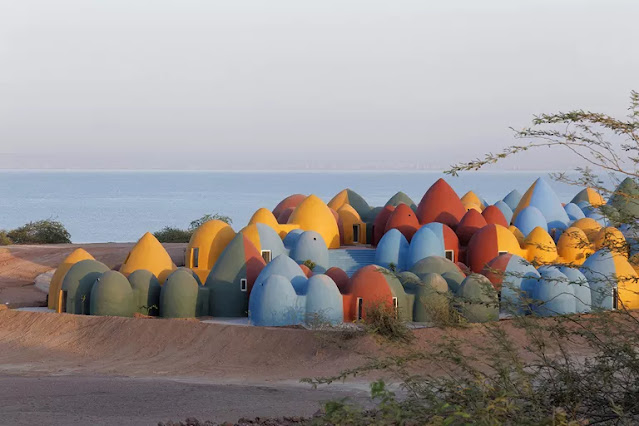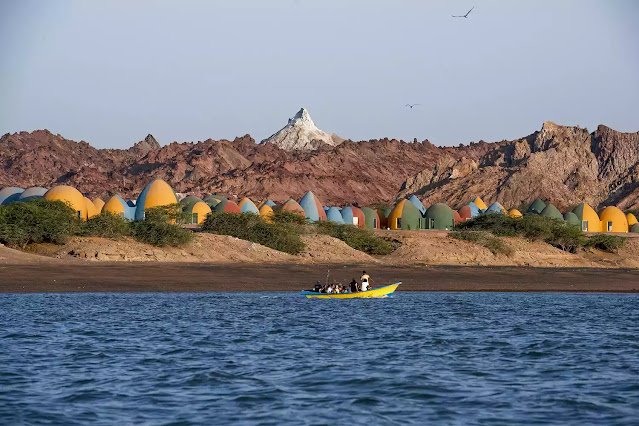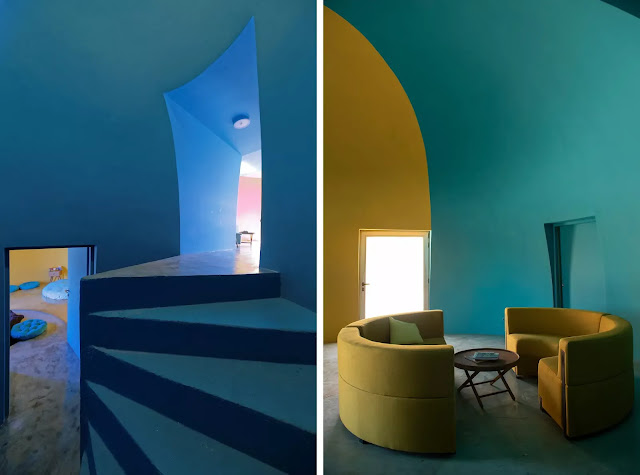Built with earth-based materials, these colorful domes were constructed with the help of local residents looking to revive their local economy.
In reducing the carbon footprint of both existing and new buildings, there are a number of possible strategies. One approach is to reduce the size of homes, thus reducing the energy needed to heat and maintain them (which is one reason why smaller homes are gaining popularity). Another is to increase their energy efficiency, as we see being done with Passivhaus / Passive House homes. Yet another tack is to change the kinds of materials we use in constructing more eco-friendly homes, swapping out materials with high embodied carbon (a.k.a. upfront carbon emissions) like concrete and steel for more sustainable materials like wood, cork and bamboo.
There's yet another weapon to add to the growing arsenal of sustainable materials – but it's not a new one, rather, it's something that humans have used for millennia – earth. The soil beneath our feet is actually a great building material, whether it's rammed, or compressed into modular earth blocks. We've seen a number of interesting architectural projects using earth-based materials, be they large or small.
Superadobe to the Rescue
On Iran's Hormuz Island, these distinctive domes were constructed by Tehran-based firm ZAV Architects, using an innovative method called superadobe. Initially developed as a form of earthbag construction by Iranian-born architect Nader Khalili, the technique involves layering long fabric tubes or bags filled with earth and other organic materials like straw to form a compression structure.
Intended as a project that encourages "community empowerment via urban development," the domes have been built with the help of local residents, who were trained with the necessary construction skills.
The architects explain that the idea was to help boost the local economy, and provide alternative options to locals:
"Hormuz is a formerly glorious historic port in the strategic Strait of Hormuz in the Persian Gulf, south of Iran, that controls the shipment of petroleum from the Middle East. The island has outstanding colorful surreal landscapes. Oddly, the local inhabitants of the beautiful, touristic and politically strategic island struggle economically, getting involved in illegal trafficking activities using their boats."
Seen from above, the small-scale domes take on organic shapes and connect in a variety of ways to form clustered structures.
Seen from far away, the domes seem to echo the landscape, while offering a brightly colored contrast to the earth from which they are made. The designers make an interesting analogy of these domes as parts of a vibrant carpet:
"In this project a carpet is woven with granular knots inspired by the particles that make up the ecotone of the island. The sandbags that create the spatial particles (a.k.a. domes) are filled with the dredging sand of the Hormuz dock, as if the earth has swollen to produce space for accommodation."
The aim was to choose an approach that benefitted the island's residents as much as possible, since international sanctions have affected the island and the whole country for many years, say the architects:
"[By] earmarking a bigger share of the budget to labor costs rather than expensive imported materials, [it benefits] the local population, empowering them by offering training for construction skills."
As the architects point out, the project raises some interesting questions on how far architecture can be a vehicle for socio-economic change: "In a country where the state struggles with political disputes outside its borders, every architectural project becomes a proposal for internal governing alternatives, asking basic questions: what are the limits of architecture and how can it suggest a political alternative for communal life? How can it attain social agency?"
These are fascinating questions that many architects have asked themselves in the past, and likely won't be answered any time soon. But regardless of the possible answers, the aim to build a better future for residents will go on: the next phase of this award-winning project will involve constructing a "multipurpose cultural residence" that will boost local tourism generated from an annual land art event held nearby, which will hopefully continue to fulfill the empowering mission of this unique project.
https://www.treehugger.com/superadobe-presence-domes-by-zav-architects-5091869







No comments:
Post a Comment